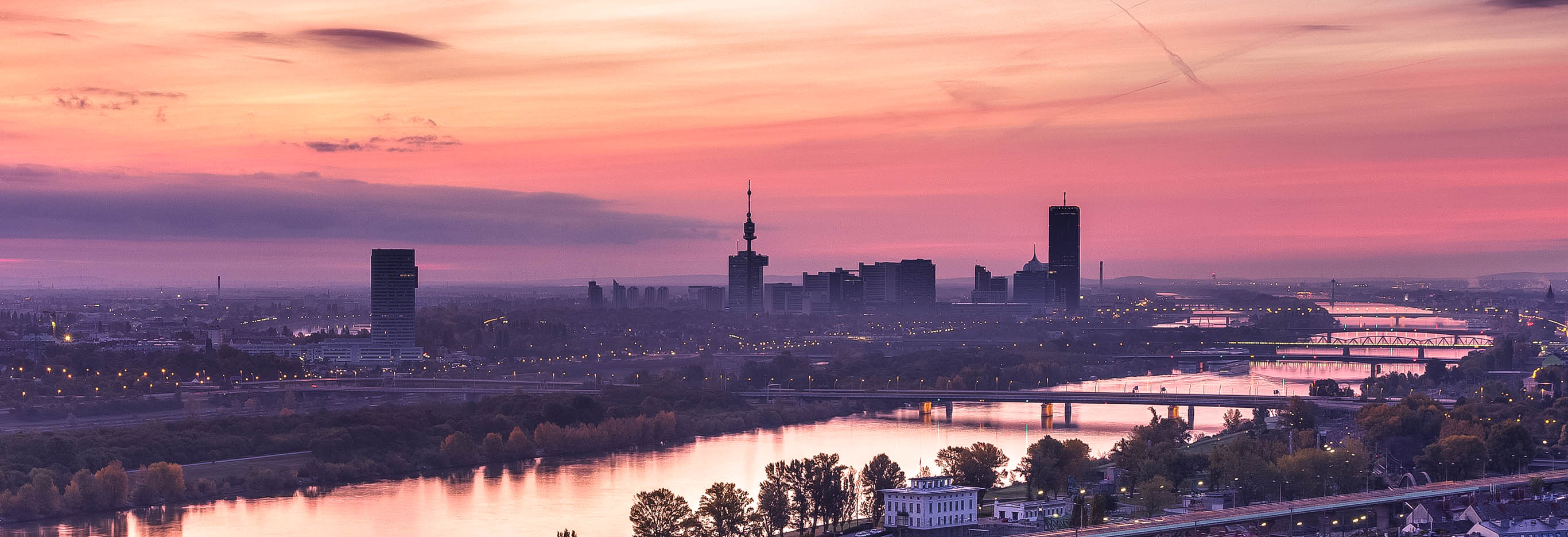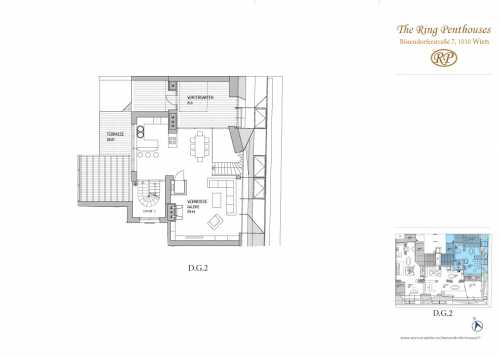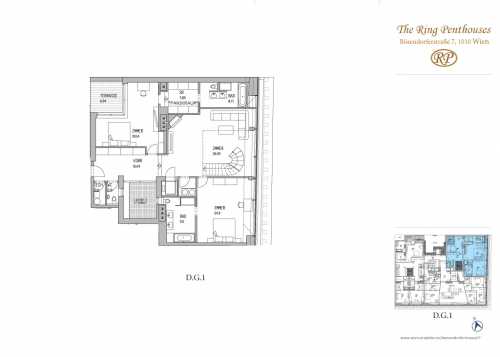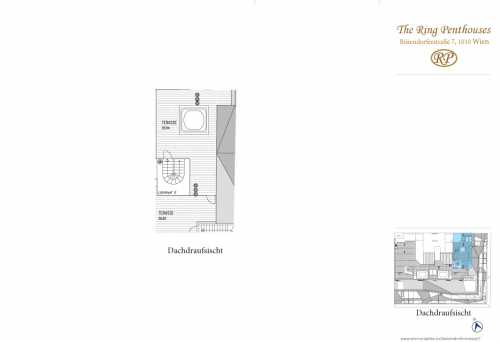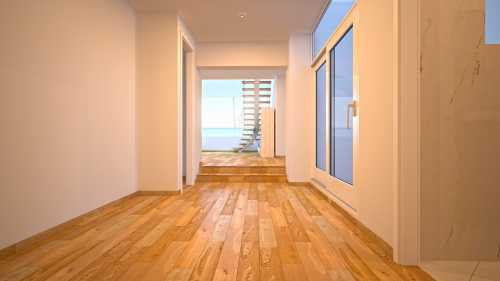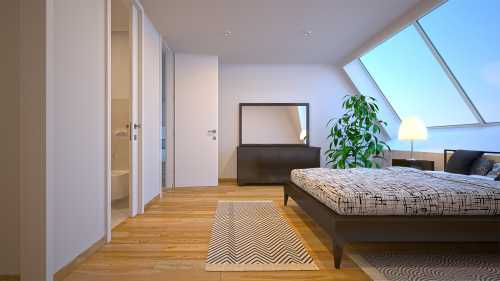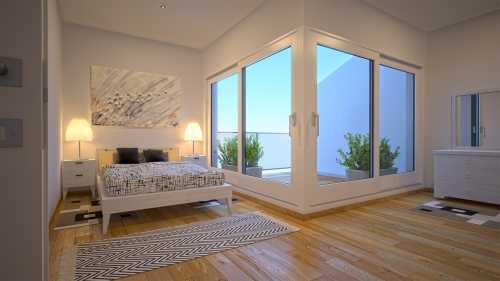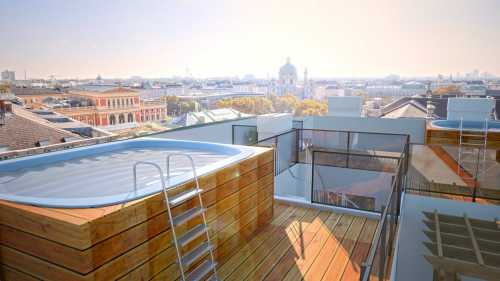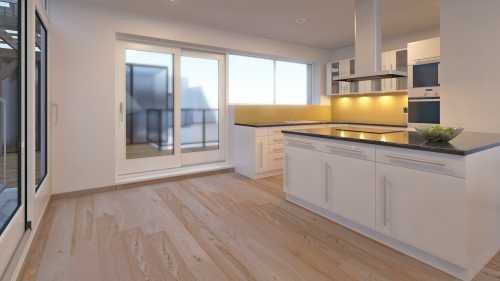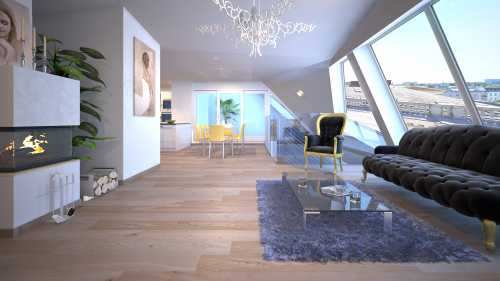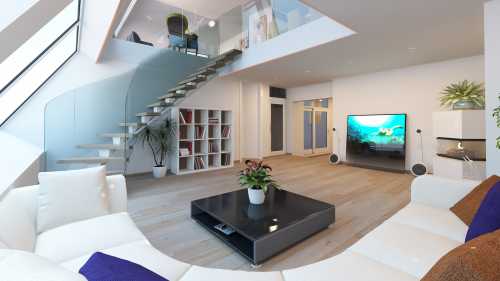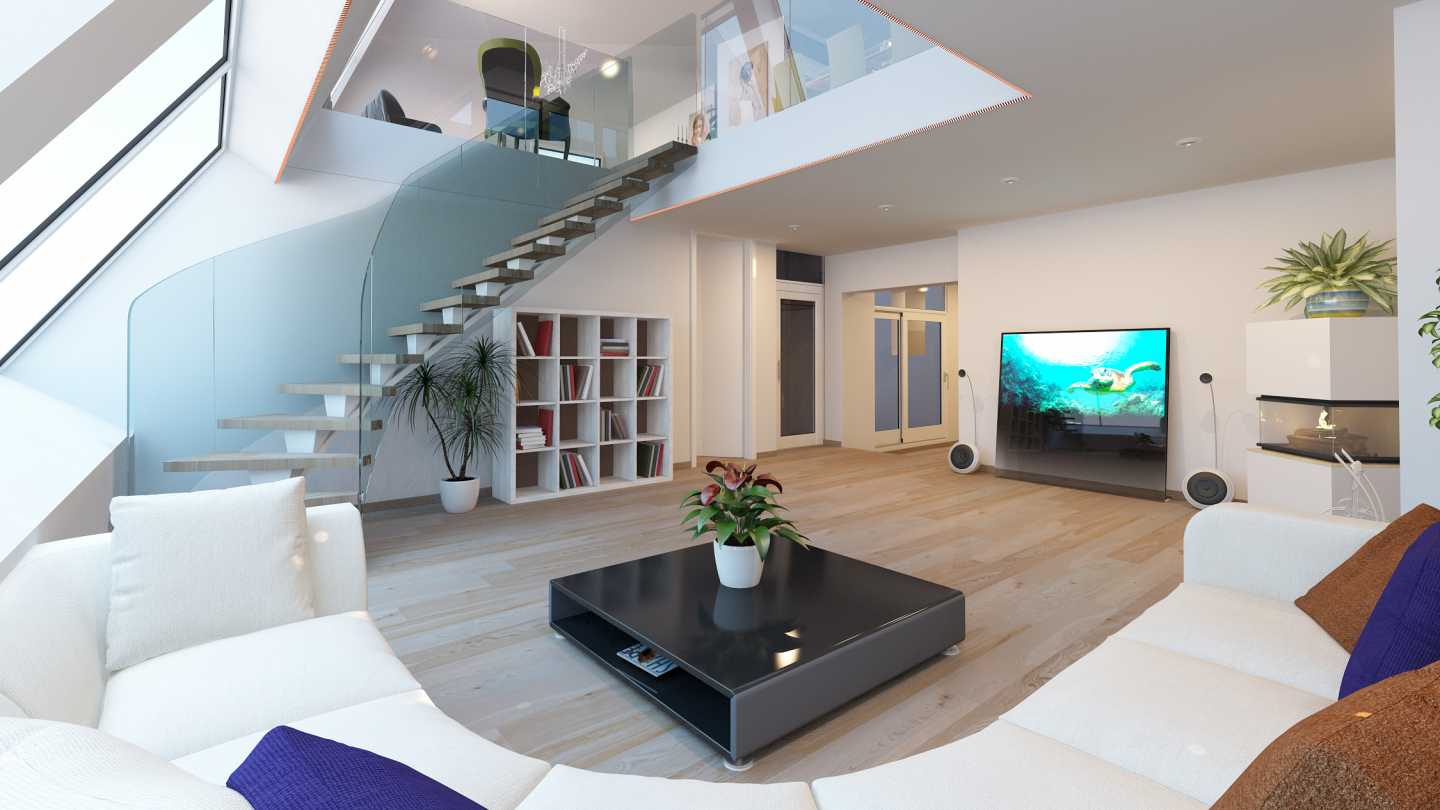
This is probably the best penthouse in Vienna, 191m², internal lift, swimming pool with a view over Karlsplatz, 2 bedrooms en suite with walk-in closet. And 96m² of terrace on 3 floors.
One room will be used as a panic room with its own emergency power supply.
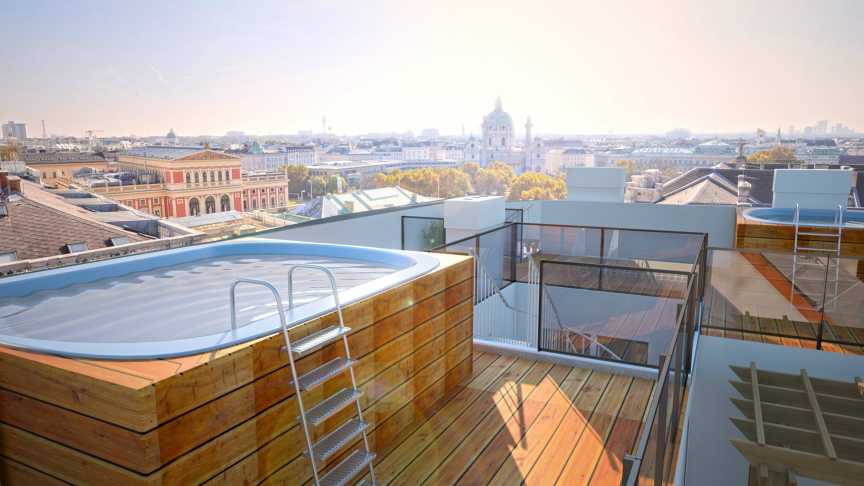
The living area has a chimney connection. The feudal stairs lead to the upper living-dining area which also has a chimney connection. The terrace is protected from the wind with glass panels, offering a wonderful view of the Karlsplatz.
The in-house technology is at its best: floor heating, ceiling cooling powered by energy-sufficient heat pumps. Both living areas have a ceiling height of 7 meters.
There is an in-house car park, but you can also use the services of the Ring Hotel and their valet parking, you can use the gym, and you can use the room service of the Hotel around the clock! The building can be entered both via the Ring Hotel and the Bösendorferstrasse.
In this apartment you live like a king.


